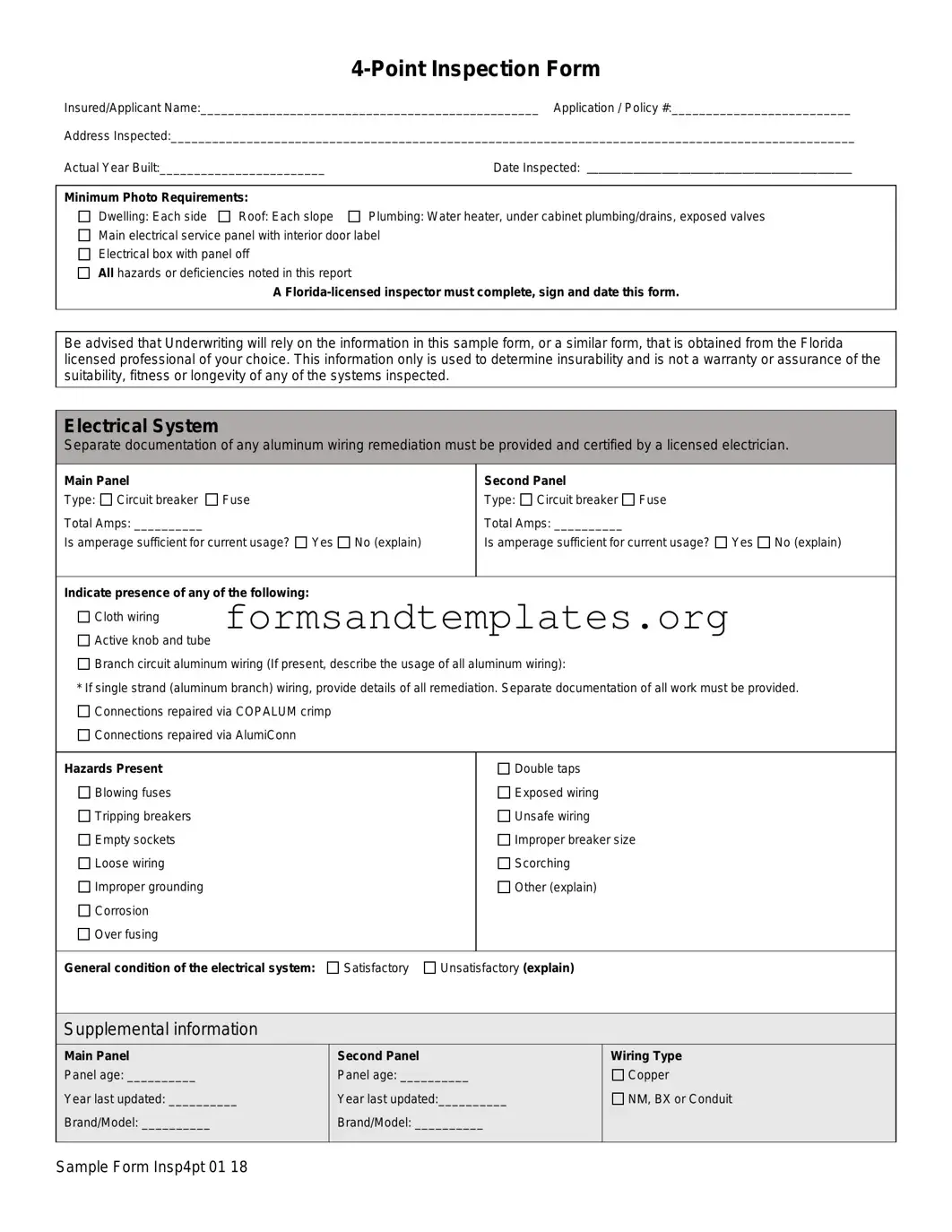Printable 4 Point Inspection Template
The 4 Point Inspection form serves as a critical tool in assessing the condition of key systems in a property, particularly for insurance purposes. This form requires detailed information about four essential components: the roof, electrical system, HVAC system, and plumbing. Each section prompts the inspector to provide specific data, including the age of the systems, any visible hazards, and the overall condition. For instance, the electrical section asks about the type of wiring and any remediation work completed, while the HVAC section inquires about the system's operational status and recent servicing. Additionally, the plumbing section addresses potential leaks and the condition of fixtures, and the roof section requires insights into the covering material and any signs of damage. Photographic evidence is also mandated to support the findings documented in the form. A licensed Florida inspector must complete, sign, and date the form, ensuring that the information is reliable and comprehensive. This inspection is not merely a formality; it plays a significant role in determining the insurability of a property, emphasizing the importance of accuracy and thoroughness in the reporting process.
Common mistakes
-
Incomplete Information: One common mistake is failing to fill out all required fields. Ensure that every section, including the insured/applicant name, application number, and address, is completely filled out. Missing information can lead to delays in processing your application.
-
Insufficient Photos: The inspection form requires specific photos for each system. Many people overlook this requirement, submitting forms without the necessary images. Remember to include photos of each side of the dwelling, all roof slopes, and key plumbing and electrical components.
-
Neglecting Hazards: When filling out the hazards section, some individuals may fail to report visible issues. It’s crucial to document any problems such as exposed wiring, leaks, or unsafe wiring. Ignoring these hazards can affect insurability and safety.
-
Incorrect Signatures: The form must be signed and dated by a Florida-licensed inspector. Submitting a form without the proper signature or with an inspector who is not licensed can lead to rejection of the application. Double-check that the inspector’s credentials are valid.
-
Inaccurate System Condition Reporting: It’s essential to accurately assess and report the condition of each system. Some people may mark a system as satisfactory without a thorough inspection. Misrepresenting the condition can lead to issues down the line, including claims denials.
Find Common Documents
Free Gift Certificate Template - Encourage self-expression with a thoughtfully chosen gift certificate.
For those looking for a comprehensive resource on eviction notices, the California Notice to Quit form is essential, and you can find it through California Templates, which provides valuable templates that simplify the process for both landlords and tenants.
What Does a Esa Letter Look Like - This letter is an important consideration for those navigating both personal and housing challenges.
Key takeaways
When filling out and using the 4 Point Inspection form, consider the following key takeaways:
- Complete Information: Ensure all sections of the form are filled out completely, including the insured/applicant name, application/policy number, and address inspected.
- Photo Requirements: Include required photos for each system: the dwelling, roof, plumbing, and electrical systems. Each photo must meet the minimum requirements outlined in the form.
- Licensed Inspector: A Florida-licensed inspector must complete, sign, and date the form. Only a licensed professional can certify the condition of the systems.
- System Condition: Clearly indicate whether each system (roof, electrical, HVAC, plumbing) is in satisfactory or unsatisfactory condition, providing explanations as necessary.
- Document Hazards: Note any hazards or deficiencies observed during the inspection. This includes issues like leaks, improper wiring, or HVAC problems.
- Amperage Assessment: For electrical systems, assess whether the amperage is sufficient for current usage and provide explanations if it is not.
- Supplemental Information: Provide additional details regarding the age and condition of the systems, including any updates or renovations that have been made.
- Review Before Submission: Agents must review the completed form to ensure compliance with underwriting requirements before submitting it with an application for coverage.
- Trade-Specific Signatures: Note that a trade-specific licensed professional can only sign off on the section relevant to their trade, such as an electrician for the electrical section.
4 Point Inspection Example
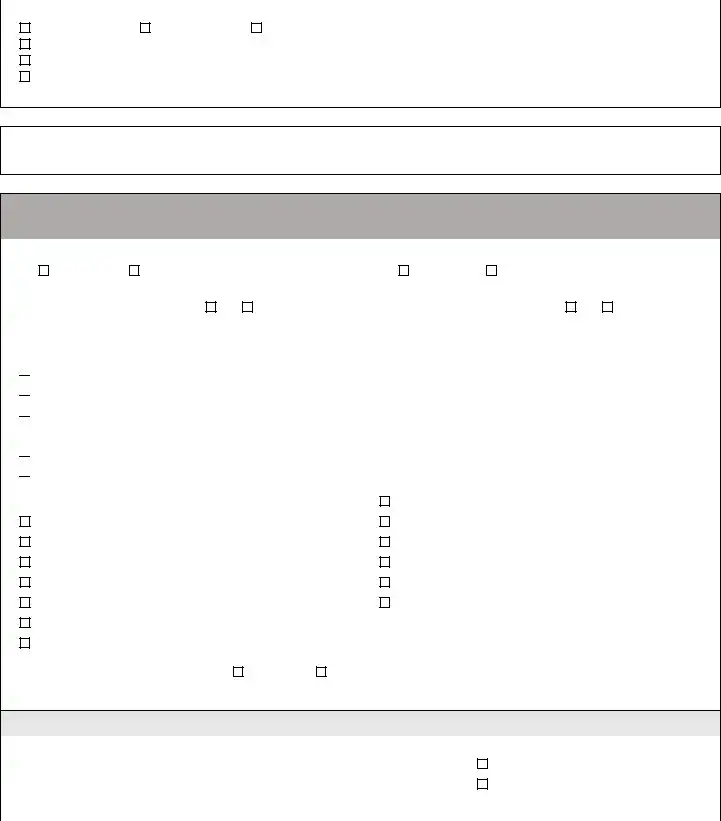
Insured/Applicant Name:_________________________________________________ Application / Policy #:__________________________
Address Inspected:___________________________________________________________________________________________________
Actual Year Built:________________________ |
Date Inspected: ______________________________________________ |
|
|
|
|
Minimum Photo Requirements: |
|
|
Dwelling: Each side |
Roof: Each slope |
Plumbing: Water heater, under cabinet plumbing/drains, exposed valves |
Main electrical service panel with interior door label
Electrical box with panel off
All hazards or deficiencies noted in this report
A
Be advised that Underwriting will rely on the information in this sample form, or a similar form, that is obtained from the Florida licensed professional of your choice. This information only is used to determine insurability and is not a warranty or assurance of the suitability, fitness or longevity of any of the systems inspected.
Electrical System
Separate documentation of any aluminum wiring remediation must be provided and certified by a licensed electrician.
Main Panel |
|
|
Second Panel |
|
||
Type: |
Circuit breaker |
Fuse |
|
Type: |
Circuit breaker Fuse |
|
Total Amps: __________ |
|
|
Total Amps: __________ |
|
||
Is amperage sufficient for current usage? |
Yes No (explain) |
Is amperage sufficient for current usage? |
Yes No (explain) |
|||
|
|
|
|
|
|
|
Indicate presence of any of the following:

 Cloth wiring
Cloth wiring

 Active knob and tube
Active knob and tube

 Branch circuit aluminum wiring (If present, describe the usage of all aluminum wiring):
Branch circuit aluminum wiring (If present, describe the usage of all aluminum wiring):
* If single strand (aluminum branch) wiring, provide details of all remediation. Separate documentation of all work must be provided.

 Connections repaired via COPALUM crimp
Connections repaired via COPALUM crimp 
 Connections repaired via AlumiConn
Connections repaired via AlumiConn
Hazards Present |
|
|
Double taps |
Blowing fuses |
|
|
Exposed wiring |
Tripping breakers |
|
|
Unsafe wiring |
Empty sockets |
|
|
Improper breaker size |
Loose wiring |
|
|
Scorching |
Improper grounding |
|
|
Other (explain) |
Corrosion |
|
|
|
Over fusing |
|
|
|
|
|
|
|
General condition of the electrical system: |
Satisfactory |
Unsatisfactory (explain) |
|
Supplemental information
Main Panel |
Second Panel |
Wiring Type |
Panel age: __________ |
Panel age: __________ |
Copper |
Year last updated: __________ |
Year last updated:__________ |
NM, BX or Conduit |
Brand/Model: __________ |
Brand/Model: __________ |
|
|
|
|
Sample Form Insp4pt 01 18
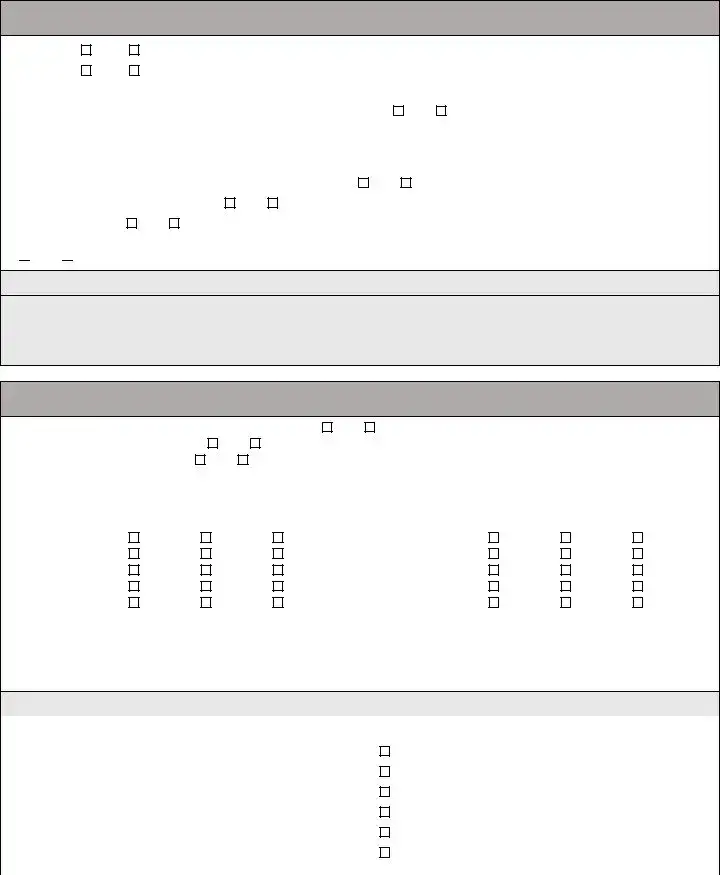
HVAC System
Central AC: |
Yes |
No |
Central heat: |
Yes |
No |
If not central heat, indicate primary heat source and fuel type: _________________________________
Are the heating, ventilation and air conditioning systems in good working order? |
Yes |
No (explain) |
|||||
Date of last HVAC servicing/inspection: ______________ |
|
|
|
|
|||
|
|
|
|
|
|
|
|
Hazards Present |
|
|
|
|
|
|
|
Yes |
No |
|
|||||
Space heater used as primary heat source? |
Yes |
No |
|
|
|
||
Is the source portable? |
Yes |
No |
|
|
|
|
|
Does the air handler/condensate line or drain pan show any signs of blockage or leakage, including water damage to the surrounding area?

 Yes
Yes 
 No
No
Supplemental Information
Age of system: _____________
Year last updated: _____________
(Please attach photo(s) of HVAC equipment, including dated manufacturer’s plate)
Plumbing System
Is there a temperature pressure relief valve on the water heater? |
Yes |
No |
|
||
Is there any indication of an active leak? |
Yes |
No |
|
|
|
Is there any indication of a prior leak? |
Yes |
No |
|
|
|
Water heater location: _______________________________________________ |
|
||||
|
|
|
|||
General condition of the following plumbing fixtures and connections to appliances: |
|
||||
Satisfactory Unsatisfactory |
N/A |
|
Satisfactory Unsatisfactory |
N/A |
|
|
|||||
Dishwasher |
|
|
|
Toilets |
|
Refrigerator |
|
|
|
Sinks |
|
Washing machine |
|
|
|
Sump pump |
|
Water heater |
|
|
|
Main shut off valve |
|
Showers/Tubs |
|
|
|
All other visible |
|
|
|
|
|
|
|
If unsatisfactory, please provide comments/details (leaks, wet/soft spots, mold, corrosion, grout/caulk, etc.).
Supplemental Information
Age of Piping System: |
|
Type of pipes (check all that apply) |
|
|
_____ |
Original to home |
|
Copper |
|
|
|
|
|
|
_____ |
Completely |
|
PVC/CPVC |
|
|
|
|
|
|
_____ |
Partially |
|
Galvanized |
|
|
|
|
|
|
(Provide year and extent of renovation in the comments below) |
|
PEX |
|
|
|
|
|
|
|
|
|
|
Polybutylene |
|
|
|
|
Other (specify) |
|
|
|
|
|
|
Sample Form Insp4pt 01 18
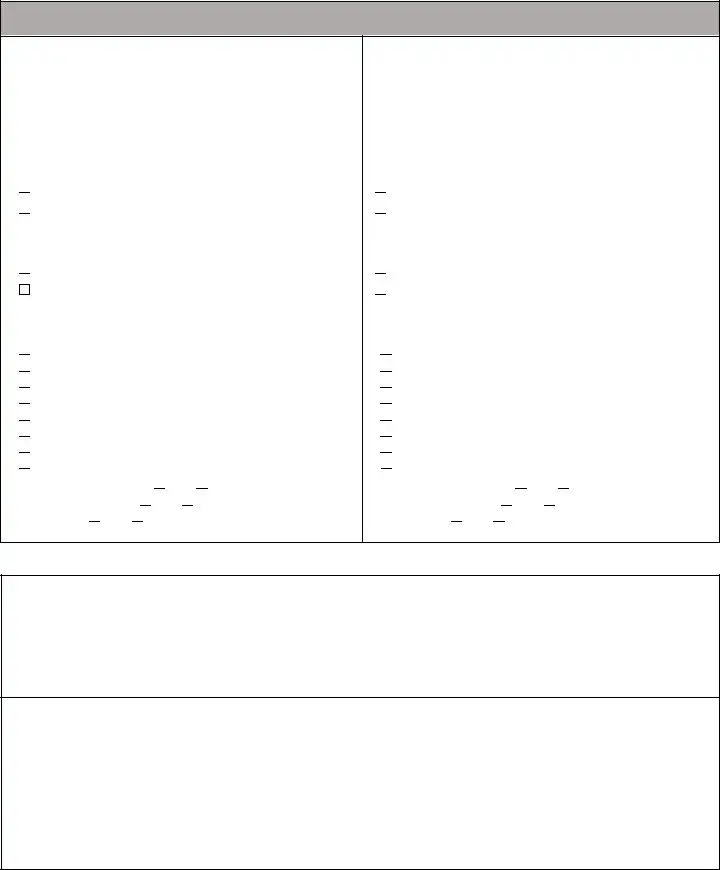
Roof (With photos of each roof slope, this section can take the place of the Roof Inspection Form.)
Predominant Roof
Covering material: __________
Roof age (years): __________
Remaining useful life (years): __________
Date of last roofing permit: __________
Date of last update: __________
If updated (check one):

 Full replacement
Full replacement 
 Partial replacement
Partial replacement
%of replacement: __________
Overall condition:

 Satisfactory
Satisfactory
Unsatisfactory (explain below)
Any visible signs of damage / deterioration?
(check all that apply and explain below)

 Cracking
Cracking

 Cupping/curling
Cupping/curling

 Excessive granule loss
Excessive granule loss

 Exposed asphalt
Exposed asphalt

 Exposed felt
Exposed felt

 Missing/loose/cracked tabs or tiles
Missing/loose/cracked tabs or tiles

 Soft spots in decking
Soft spots in decking 
 Visible hail damage
Visible hail damage
Any visible signs of leaks? 
 Yes
Yes  No
No
Attic/underside of decking  Yes
Yes  No
No
Interior ceilings 
 Yes
Yes 
 No
No
Secondary Roof
Covering material: __________
Roof age (years): __________
Remaining useful life (years): __________
Date of last roofing permit: __________
Date of last update: __________
If updated (check one):

 Full replacement
Full replacement 
 Partial replacement
Partial replacement
%of replacement: __________
Overall condition:
 Satisfactory
Satisfactory
 Unsatisfactory (explain below)
Unsatisfactory (explain below)
Any visible signs of damage / deterioration?
(check all that apply and explain below)

 Cracking
Cracking

 Cupping/curling
Cupping/curling

 Excessive granule loss
Excessive granule loss

 Exposed asphalt
Exposed asphalt

 Exposed felt
Exposed felt

 Missing/loose/cracked tabs or tiles
Missing/loose/cracked tabs or tiles

 Soft spots in decking
Soft spots in decking 
 Visible hail damage
Visible hail damage
Any visible signs of leaks? 
 Yes
Yes  No
No
Attic/underside of decking  Yes
Yes  No
No
Interior ceilings 
 Yes
Yes 
 No
No
Additional Comments/Observations (use additional pages if needed):
All
Inspector Signature |
|
Title |
|
License Number |
|
Date |
|
|
|
|
|
|
|
Company Name |
|
License Type |
|
Work Phone |
|
|
Sample Form Insp4pt 01 18
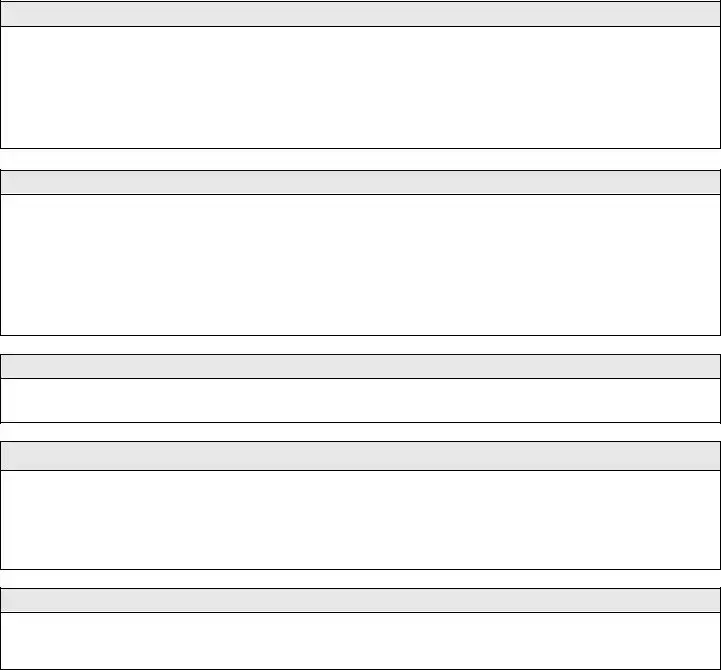
Special Instructions: This sample
Photo Requirements
Photos must accompany each
•Dwelling: Each side
•Roof: Each slope
•Plumbing: Water heater, under cabinet plumbing/drains, exposed valves
•Open main electrical panel and interior door
•Electrical box with the panel off
•All hazards or deficiencies
Inspector Requirements
To be accepted, all inspection forms must be completed, signed and dated by a verifiable
•A general, residential, or building contractor
•A building code inspector
•A home inspector
Note: A
Documenting the Condition of Each System
The
Additional Comments or Observations
This section of the
•Updates: Identify the types of updates, dates completed and by whom
•Any visible hazards or deficiencies
•Any system determined not to be in good working order
Note to All Agents
The writing agent must review each
Sample Form Insp4pt 01 18
Understanding 4 Point Inspection
What is a 4-Point Inspection Form?
The 4-Point Inspection Form is a document used to assess the condition of four critical systems in a property: the roof, electrical system, HVAC (heating, ventilation, and air conditioning), and plumbing. This inspection is particularly important for insurance purposes, as it helps determine the insurability of a property. A licensed inspector in Florida must complete and sign this form, ensuring that it meets the necessary standards for underwriting.
Why is a 4-Point Inspection necessary?
A 4-Point Inspection is often required by insurance companies, especially for older homes or properties with a history of maintenance issues. The inspection provides a comprehensive overview of the property's condition, helping insurers assess risks associated with insuring the home. By identifying any potential hazards or deficiencies, the inspection can also protect homeowners from unexpected repair costs in the future.
What are the minimum photo requirements for the inspection?
When submitting a 4-Point Inspection Form, it is essential to include specific photographs that document the condition of each system. The minimum photo requirements are as follows:
- Each side of the dwelling
- Each slope of the roof
- Water heater, under-cabinet plumbing/drains, and exposed valves
- Main electrical service panel with the interior door open
- Electrical box with the panel off
- All noted hazards or deficiencies
These photographs serve as visual evidence to support the inspector's findings.
Who can complete the 4-Point Inspection Form?
The inspection must be conducted by a verifiable Florida-licensed professional. This can include various types of professionals, such as general contractors, home inspectors, or building code inspectors. However, it is important to note that a trade-specific licensed professional can only sign off on the section of the form that pertains to their area of expertise. For example, an electrician may only certify the electrical section.
What happens if deficiencies are found during the inspection?
If the inspector identifies any deficiencies or hazards within the systems being evaluated, these must be documented in detail on the form. The inspector should provide comments regarding the nature of the issues, including any visible signs of damage or non-compliance with safety standards. This information is crucial for underwriting decisions, as properties with significant deficiencies may face challenges in obtaining insurance coverage.
How does the inspection affect insurance coverage?
The findings of the 4-Point Inspection directly influence an insurance company's decision regarding coverage. If the inspection reveals that any of the systems are not in good working order or if there are existing hazards, the insurance application may be denied or require additional conditions to be met before coverage is granted. Therefore, it is essential for homeowners to address any issues identified during the inspection to secure adequate insurance protection.
How to Use 4 Point Inspection
Completing the 4 Point Inspection form is an essential step in assessing the condition of a property. This process involves gathering detailed information about the roof, electrical system, HVAC, and plumbing. After filling out the form, it will be reviewed to ensure all necessary details are included for underwriting purposes.
- Start with the Insured/Applicant Information: Fill in the name of the insured or applicant at the top of the form.
- Application/Policy Number: Enter the relevant application or policy number next to the name.
- Address Inspected: Provide the complete address of the property being inspected.
- Year Built: Indicate the actual year the property was built.
- Date Inspected: Write the date when the inspection was conducted.
- Photo Requirements: Ensure that you have photos of each side of the dwelling, each slope of the roof, and specific plumbing and electrical components as noted in the requirements.
- Electrical System Section: Complete details about the main and second panels, including type and total amps. Note any issues such as double taps or exposed wiring.
- HVAC System Section: Indicate whether there is central AC and heat. Provide information about the system's working order and last servicing date.
- Plumbing System Section: Answer questions regarding the water heater and any leaks. Comment on the condition of plumbing fixtures.
- Roof Section: Describe the roof covering material, age, and condition. Note any visible damage or leaks.
- Additional Comments/Observations: Use this section to provide any further details or observations that may be relevant to the inspection.
- Inspector Information: The inspector must sign, date, and provide their license number and company name at the end of the form.
After completing the form, review all sections to ensure accuracy and completeness. Attach all required photos and submit the form to the appropriate parties for processing.
